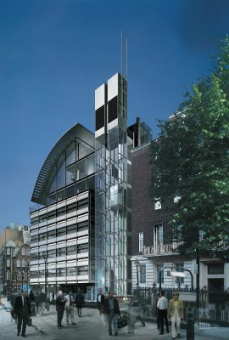
This Week:
- Full-Size
Chevy Express Van Gains Share
. - GM
Announces Key Executive Appointment
. - Visteon Corporation Partners with Kayaba Industry To Develop Advanced Steering Systems
© 1998
- 2000 Copyright &
Disclaimer
Automotive Intelligence,
www.autointell.com
All Rights Reserved .
For questions please contact
editor@autointell.com

News of October 24, 2000
|
Ford
Motor Company design at Broadwick House |
|
|
LONDON
- Ford Motor Company strengthens its commitment to design leadership and
consumer focused products with its new London Design Studio located in
the heart of Soho at Broadwick House. The London Studio will be home to a team of 30 designers focused primarily on exploring new ideas in product, furniture, graphic, fashion design and architecture in addition to continuing to be innovative in transportation design. . . |
Broadwick House Photos: Ford |
|
"This new studio
will allow our designers the opportunity to explore other design
mediums, opening their minds to a different way of creating products for
the consumer," says J Mays, Ford Motor Company vice president of
Design. "London is one of the liveliest cities in Europe and will
certainly provide our design team with the inspiration to create
diverse, consumer focused products." . |
|
|
Broadwick House |
The Richard Rogers Partnership development is situated at the corner of Broadwick and Berwick streets in London's Soho district. Richard Rogers is the acclaimed architect responsible for the Pompidou Centre in Paris and the Lloyd's Building in London as well as numerous other modern works. "Rogers' work embraces technology, functionality and flexibility," says Mays, "providing our designers with the ideal, creative working environment." |
|
. At
the fifth floor level, where the building steps back on three sides, outdoor
terraces provide views across the Soho skyline. The predominant
architectural signature is a great arched roof enclosing double height
office space at the highest level, commanding spectacular views across
the West End. The total office and retail space is 3,020 square meters.
The
building draws on a neutral palette of materials, predominately
fair-faced concrete, high performance glass and natural aluminum and
stainless steel for the facades and the curved roof. Splashes of bright
colour are added to accentuate the carefully detailed and articulated
part of the lift tower and arched roof structures. The
London Studio also will house conference facilities and a gallery space
that would be used for special exhibitions as well as to exhibit work
done by the studio's designers. The ground level also will feature an
independently owned and operated restaurant. "This
new London Studio is the first step that we are taking to upgrade and
expand our design facilities around the world," says Mays.
"Providing our design staff with the best tools available is
essential if we are to achieve our ultimate goal of being the premier
design organization in the world." (October
19, 2000) |
|
[Homepage] [
News] [ Companies] [
Management] [ Publications]
[ Events] [ Careers]
[Services] [Discussion] [
Guestbook]
[ Search]

