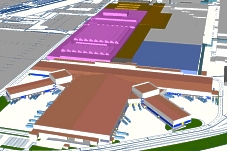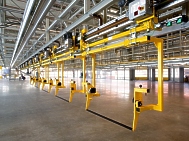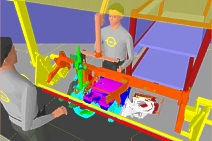
.
. .
..
. . . .
Project Yellowstone Plants Other Opel Plants The new Rüsselsheim plant has a planned annual capacity of around 270,000 cars, manufactured on a joint production line in three shifts. The facility, which is being built along the lines of the Opel production plant in Eisenach, is one of the biggest projects in the company's DM 9 billion investment program in Germany.
© 1999-2005
Copyright
|
Opel AG: The New Ruesselsheim Plant 2002 (3)
This form has particular advantages over conventional arrangements: it provides a good overall view of the entire production area, the distances are short and communications effective.
Apart from this, 70 truck docking stations can be positioned in such a way that materials can be supplied directly to the relevant assembly point. The production line follows its path through four fingers of the star, and in the fifth, the door and cockpit modules are prepared and then integrated into the production flow. Each of these fingers forms a separate strand with its own buffer zone.
Through this decoupled arrangement, any line stoppage at a work station (175 in all, in addition to inspection points and test stands) does not immediately affect the entire process.
Another advantage is that different models can be assembled on the same production line. Materials and components are prepared on the basis of a precisely planned production sequence in a so-called Business Mall and supplied from there. This makes warehousing and complicated preassembly processes almost superfluous. At the heart of the star is the so-called nerve center with information boards and meeting rooms. Nearby rest areas for the employees and offices are positioned on the eastern side of the building in a three-storey wing with a total area of some 3000 square meters. all photos: Adam Opel AG
|
|




