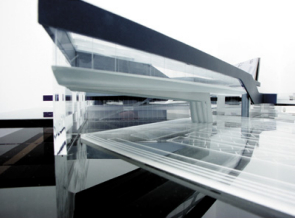
This Week:
-
Ferdinand Piëch drives
1-litre car to Volkswagen's annual general meeting
. -
Cadillac First Automotive
Brand To Offer XM Satellite Radio On All 2003 Models
. -
Mercedes-Benz Celebrates
Successful First Quarter
. -
Ford's Norfolk Assembly
Plant Builds 7-Millionth Vehicle And Marks 77th Anniversary
. -
March sales figures for
Porsche in North America show an overall decline
. -
UK Winners for BMW
Architectural Competition
. . - Hyundai Motor Company
Breaks Ground in Montgomery, Ala.
. -
Delphi Launches New Line of
Batteries for Commercial Vehicles
. -
Valeo announces tentative
agreement between Valeo Electrical Systems Inc. and Union Leadership
. - General Motors Earns $791
Million, Or $1.30 Per Share In The First Quarter, Excluding Special
Items And Hughes
.
© 1998
- 2002 Copyright &
Disclaimer
Automotive Intelligence,
www.autointell.com
All Rights Reserved .
For questions please contact
editor@autointell.com

News
of April 17, 2002
.
UK Winners for BMW Architectural Competition

Design Competition BMW Plant Leipzig, 1. Prize Zaha Hadid, London with Gross.Max, Edinburgh. Entrance of the Central Building (Scale 1:250)
Photo: BMW
Munich - The winner of the architectural competition to design the Central Building in the new BMW Leipzig Plant has been chosen. First prize goes to the team of architect Zaha Hadid, London and landscape designers Gross.Max, Edinburgh.
An international jury of 11 judges selected the three finalists in the architectural and landscape design competition and the winner of the first prize is the architectural team of Zaha Hadid and Gross.Max.
The design is characterised by a cohesive overall concept that convincingly meets the integrative and communicative requirements of the commission. The outer language of the building itself and its interior elements create an attractive working environment of the highest possible quality. The economic, technical and planning requirements of the project were also successfully considered.
From the jury's comments: "Altogether, the jury felt that the work embodied an outstanding concept which will retain its strength even after the required modifications have been incorporated and after realisation of the project. This will be in line with simple building standards according to the financial framework that has been laid down."
The competition attracted over 200 teams of architects and landscape designers who were whittled down to nine in December 2001. The winners were then chosen from these nine.
Dr. Norbert Reithofer, Member of the Board of BMW AG for Production and member of the jury, commented as follows on the competition results: "I was extremely impressed by the creativity of the designs - and not only the ones submitted by the winners. We now have a solid basis for the creation of a central element of the new plant. Over the coming years, one of the world's most modern automobile factories will be arising here, with a practical yet architecturally outstanding development at its heart."
Dr. Engelbert Lütke-Daldrup, head of the Urban Development and Planning Department of the City of Leipzig, who was also a member of the jury, added: "The city of Leipzig congratulates BMW on the high standard of the international competition and looks forward to the completion of this innovative design, which was awarded the first prize unanimously by the jury."
The primary theme of the competition was the central building which will be located between the factory halls for body shell construction, the paint shop and assembly section, acting as the communications centre and the link between the technologies. The complex of buildings will have a gross usable area of some 40,000 square metres.
In addition to the central building, the competition specification covered four elements that will have a major impact on the overall appearance of the plant: the external areas in front of the central building, covering around 30ha, a building for the Leipzig sales office on the plant complex, the facades of the factory halls and what is called a 'landmark'.
Facts about the competition:
- 1st prize (€ 33,000): Hadid, Porter (London) and Gross (Edinburgh)
- 2nd prize (€ 20,000): Lab Architecture (Melbourne) and Karres en Brands (Hilversum)
- 3rd prize (€ 13,000): Kulka (Dresden) and Kluska (Munich)
(April 12, 2002)
[Homepage] [
News] [ Companies] [
Management] [ Publications]
[ Events] [ Careers]
[Services] [Discussion] [
Guestbook]
[ Search]